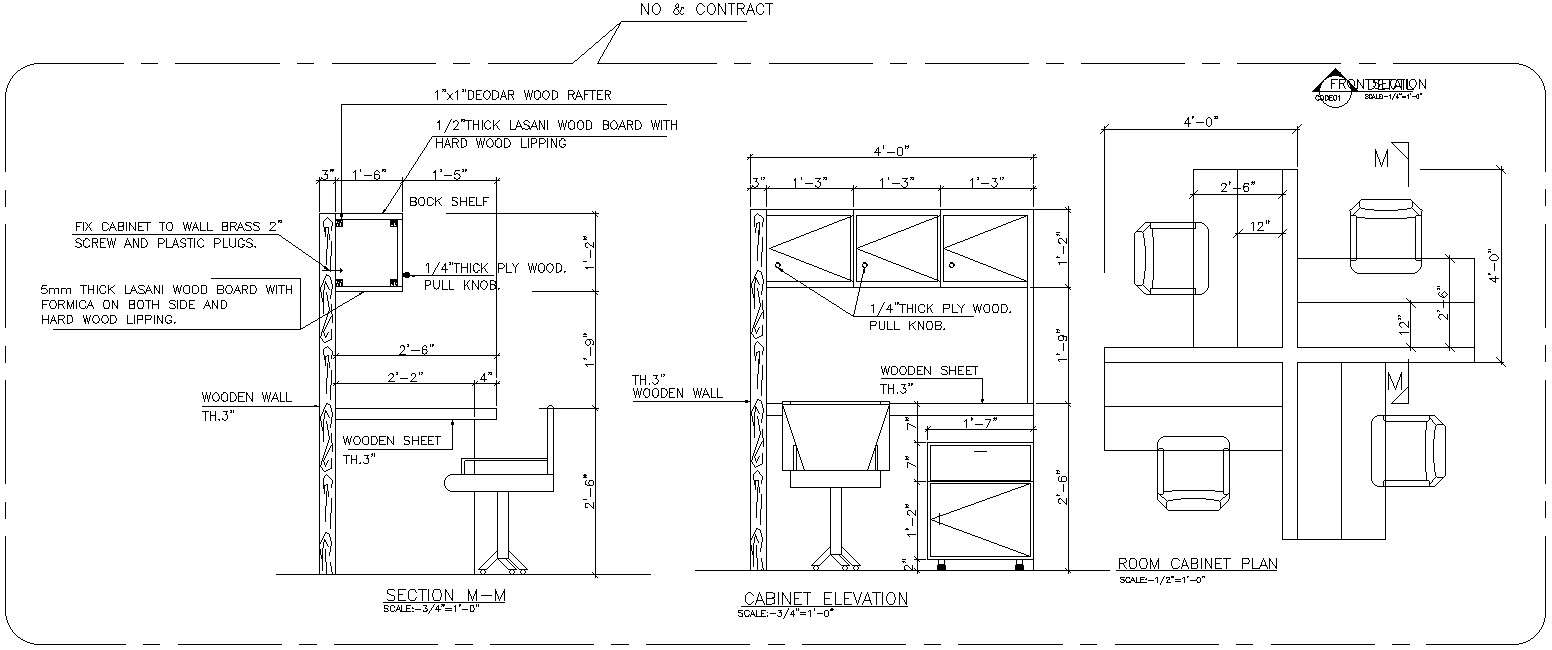
This Architectural Drawing is AutoCAD 2d drawing of Office workstation design working Drawing in AutoCAD, dwg file. The workstation itself consists of different physical objects such as furniture and office equipment. The perception of the individual workstation is dependent on both design features and location. These factors combined determine the employee's perception of different environmental factors at the workstation. For more detasils and information download the drawin g file.